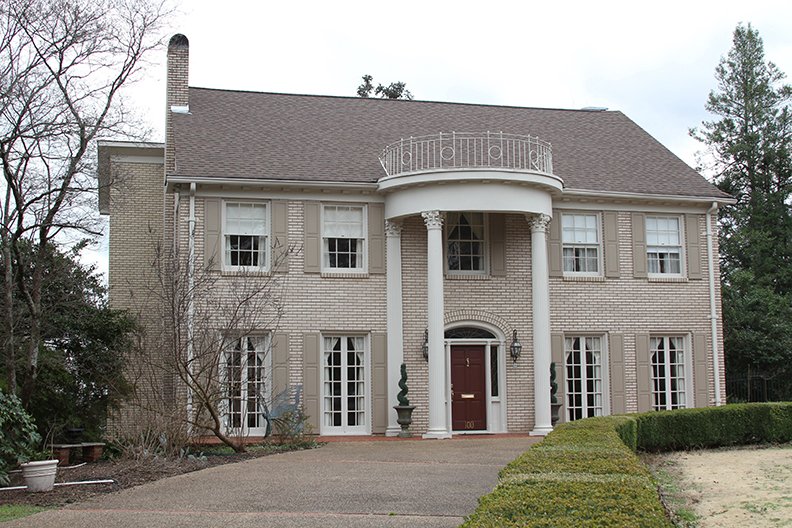A home at 100 Trivista Right St. that was built in the 1930s by a prominent local doctor who owned and developed the Trivista residential development was added to the National Register of Historic Places on Jan. 24.
The house, built in 1938 by Dr. Albert H. Tribble, followed the Neo-Classical Revival style that became popular following the World's Colombian Exposition -- also known as the Chicago World's Fair -- and was part of the Trivista residential subdivision that Tribble developed in the 1930s, according to the National Register of Historic Places registration form.
Standing three and a half stories, the house and property takes up the first three lots of the Trivista development. An evaluation of the house and its history done by the Department of Arkansas Heritage said Tribble lived in the house until 1963, when he moved to St. Joseph's Hospital, which he also helped develop, where he died in 1966.
Tribble, who earned a medical degree at the University of Kansas Medical School, started his medical practice in Hot Springs in 1904. His specialty was abdominal surgery. Several years later he had the opportunity to go to Germany, where he studied advanced medical and surgical techniques at the University of Berlin for two years, the history said.
Pointing out how trusted and respected Tribble was, the study states Tribble was one of three locals tasked with ending the practice of drumming in Hot Springs. In those days, Hot Springs had become a destination for sick people who were hoping that the hot water would help them. Drumming was the practice of hiring people to direct these travelers to doctors, often lesser doctors, which led to the city developing a nationwide reputation for substandard care.
"The practice became so pervasive in Hot Springs that the business of the health resorts and local doctors was endangered and referring physicians across the country warned patients to stay away from Hot Springs, " according to the nomination form.
Tribble's efforts, as part of a three-person secret special committee would end drumming, resulting in nine physicians having their registration revoked and 13 hotels banned from recommending bath houses for three months.
As for the house, the building has changed little since 1938, the nomination form says. Among the few changes are a small dining room added by one of the later owners, and the current owner adding an elevator to the building and converting part of the bottom floor into a greenhouse. The elevator was added to the side of the building, and the doorways on the stops are where windows used to be. The windows are still part of the house though, as they were used in the greenhouse.
The current owner is Virginia Staton, who, along with her late husband, Bill, are the fourth owners of the house following Dr. Robert L. Lewis and his wife, Susie, and Dr. Thomas Wallace and his wife, Anne. Staton said she decided to try to get the house on the National Registry after reading about two buildings being selected for addition last year.
"I thought it deserved it," Staton said, adding that she would have been surprised if it wasn't selected. After she gave a tour of the house to the inspectors, the house was selected for the Arkansas equivalent of the National Registry. The Department of Arkansas Heritage then nominated the property for the National Registry, citing local significance.
The Statons moved to the house in 2000 and quickly decided the four-story house needed an elevator. Staton said they were lucky to find matching bricks to build the elevator with, noting the house was built with smaller than usual bricks, and when they decided to add on to the house, they found a small supply of the same kind of bricks in Malvern.
The Statons also renovated the garden in the back. The original garden in the 1930s, the study states, was developed by the Lambert Landscaping Co. of Dallas. Staton has the original blueprints of the garden framed and hanging on a wall in the house.
The centerpiece of the garden is a fountain. Staton said the Wallace family had little children and fear of the children falling into the fountain led to it being filled in. Digging out the old fountain was one of the first things Bill Staton did when they moved in.
The current garden is somewhat inspired by the original Lambert design, but Staton said her husband was a Master Gardener and created his own design over the original garden.
The Statons, with the help of their son, Shane, have added a Kentucky style wall on the property, and with the help of another son, Todd and his wife, Mayumi, they added a waterfall feature, as well.
The house is the 89th historical location in Garland County, 76 of which are within the Hot Springs city limits. Each place gets a plaque once added. Staton ordered the plaque, but said she doesn't think she will put it up. As her husband has died, and her children have moved away, she said the large house has become too much for her and she has put it up for sale. She said she will leave the plaque with the fifth owners, to allow them to place the plaque where they want it.
Staton said she loves the house and she has loved living at it. "I hate to leave it," Staton said.
Local on 02/17/2019
