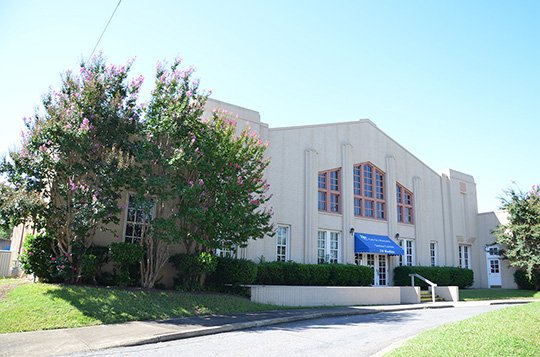The Hot Springs National Guard Armory, 210 Woodbine St., has been named to the National Register of Historic Places, along with 10 other properties in Arkansas, the Arkansas Historic Preservation Program announced Monday.
The armory was built in 1937 by the Works Progress Administration, a Depression-era federal relief program, AHPP said in a news release on Monday.
"When the project began in August of 1937, it was estimated the construction of the Hot Springs National Guard Armory building would take the 25 men assigned to the project five months to complete," according to the National Register nomination.
"However, the first National Guard drill was not held in the structure until July 1938. During World War II, when all of the Arkansas National Guard units were called to active duty, the building was used by the local Boys Club to provide baseball, basketball, and boxing matches for the young men of the area."
The armory was one of 17 constructed as part of a statewide armory building program that was authorized by state Act 271 of 1925, according to the National Register of Historic Places Registration Form filed with the National Park Service.
It was one of five armories built using funds and support from the WPA with Art Deco detailing. The others included the Helena Armory, completed in 1937, the Batesville Armory, completed in 1936, the Paris Armory, completed in 1940, and the Texarkana Armory, completed in 1936, the registration said.
"As the interior of the building was designed to provide ample space for National Guard drills to be practiced inside, the barrel vaulted roof system was an economic way to cover such a large room while still providing the maximum amount of internal space. This large open space provides a clear view of the bowstring trusses and the interior face of the wooden barrel vault roof. Large windows along the front and rear facades provide natural lighting for the large central interior space of the building and additional lighting is provided by large lighting fixtures that are suspended from the trusses of the barrel vaulted ceiling. The large open space of the interior is flanked to the east and west by rooms along the perimeter that were designed to serve various administrative, gathering and storage needs," it said.
In 1981, armory was renovated for use as the Hot Springs Senior Center.
"During this renovation, an internal structure was designed and built to create new office and meeting spaces, a new kitchen space and provide an internal housing for a new self-contained air conditioning system. Although this new interior addition was large and partially divided the interior space, it also provided much-needed administration space and its design still allowed the interior to retain the original open roof structure and feel of a single large central space. Also, two original exterior doors on the northeast facade were replaced with windows. Several windows have been replaced; however, the original window divisions and style were maintained in the new windows," it said.
Around 2006, the exterior of the structure was painted and small fabric awnings were installed over the entryways.
The other newly listed properties included Bethel Cemetery near Crossett in Ashley County, containing burials dating to 1855; The Home Ice Company at Jonesboro in Craighead County, a 1907 industrial building with a Spanish Revival-style addition; MacLean Hall at Clarksville in Johnson County, a 1927 residence hall built for the College of the Ozarks but used to train sailors during World War II; Scott Cemetery near Walnut Ridge in Lawrence County, containing burials dating to 1910; Vernon Fitzhugh House at Fayetteville in Washington County, a Mid-Century Modern-style house designed in 1962 by architect Warren Segraves; Warren Segraves House at Fayetteville in Washington County, designed by Segraves in the Mid-Century Modern style in 1959; Gay Oil Company Building at Little Rock in Pulaski County, a 1925 Neoclassical-style building; Lake Nixon at Little Rock in Pulaski County, a Civil Rights-era swimming establishment that was central to a Supreme Court ruling in 1969; W.H. Vaughan House at Little Rock in Pulaski County, a circa 1897 Folk Victorian-style house; and 210 Fountain Ave. at Little Rock in Pulaski County, a circa 1929 Spanish Revival-Style building.
Local on 06/20/2017